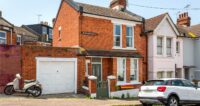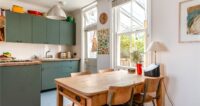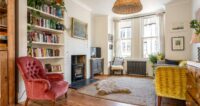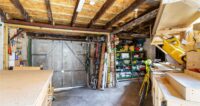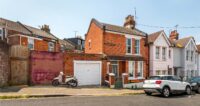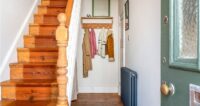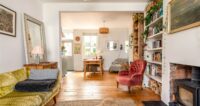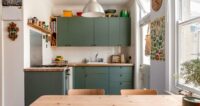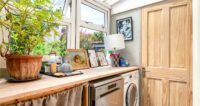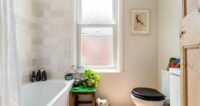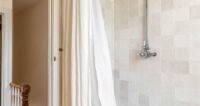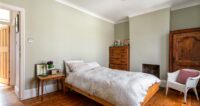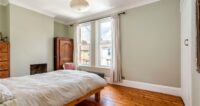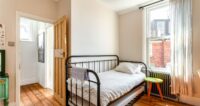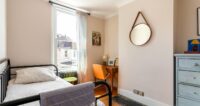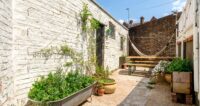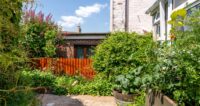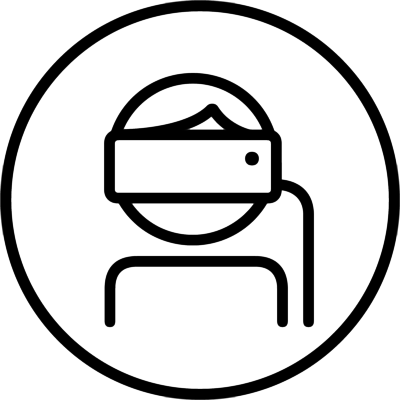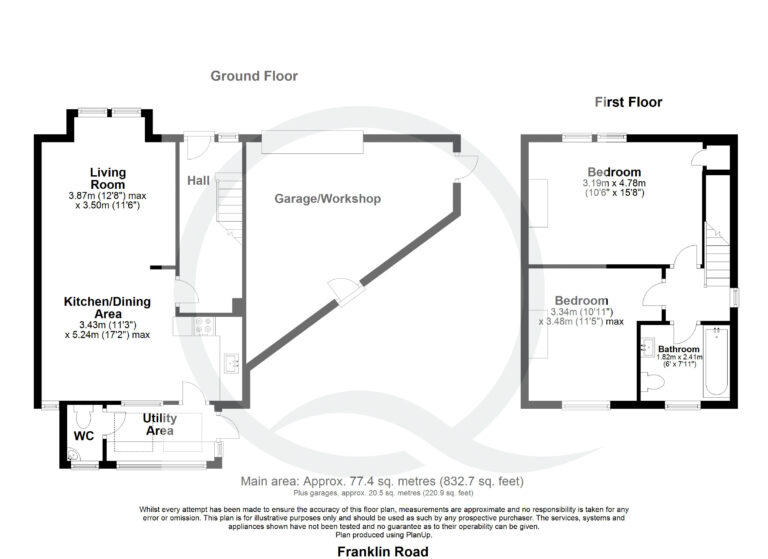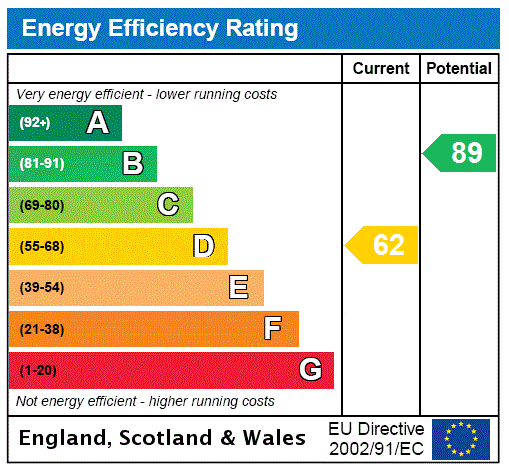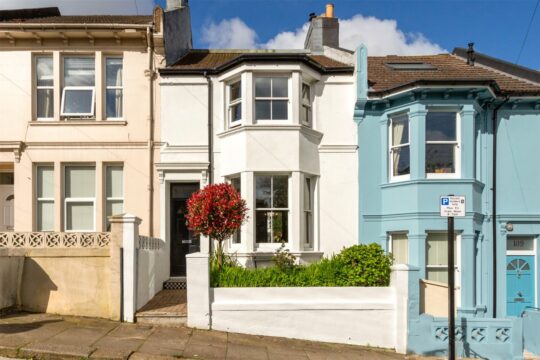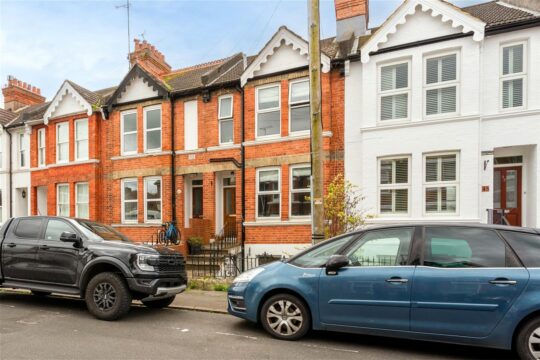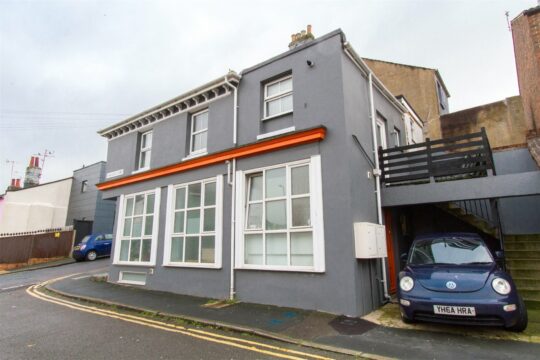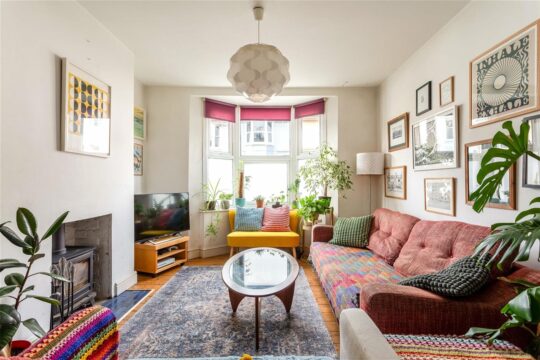Virtual Tour Guide
VR Tour on your computer
Use your mouse to look left, right and up and down by left clicking and moving the mouse. This will enable you to gain the 360 degree view of each room of the property. When you are ready to move from room to room, just left click on the grey disc with the Q logo and this will navigate you through the property in the direction of your choice.
vR Tour on your mobile
Click through onto one of our virtual tours and use your thumb to move the image left, right and up and down. This will enable you to have the 360 degree view of all the rooms in the property. When you are ready to move to the next room, simply press down on the grey disc with the orange Q logo and this will navigate you through the property in the direction of your choice.
VR Tour with a vR Headset
If you are one of millions of people to have a VR Headset or viewer, you will need to turn your phone on it’s side and press the headset logo. This will change the image into a split screen view. Place your phone into the headset and use the focus function to get the clearest view. To view the property you simply move your head left and right and up and down and you will be amazed by the accuracy and feeling of space this provides. When you are ready to move from room to room, move the cross in the centre of screen over the grey disc with the Q logo and allow it time to load the next room. You can now take a viewing around the property as if you were really there.
Guide Price
£525,000
Under Offer
2 bedroom Terraced House for sale
Franklin Road, Brighton, BN2 3AE
Key Features
Full Details
Franklin Road is a popular residential street, of terraced houses, in the Elm Grove area of Brighton. You can easily walk into town from here, or to the seafront; if you prefer, there are excellent bus services to the city centre. Nearer to home, there are numerous pubs, cafés and shops all close at hand. On Elm Grove, you will find The Flour Pot Bakery which serves delicious coffee and pastries, as well as selling fantastic bread. Just a little further down the hill, is Hilly Laine, an independent health food corner shop. This area has a wide appeal, to both young professionals and commuters, looking for easy access to the city or to Brighton Station, and also to families who want to be near parks and schools. Queen’s Park has a playground and a café, and The Level has a playground and a skate park. Fairlight and Elm Grove Primary schools are a short walk away and the house is in the catchment area for Dorothy Stringer and Varndean secondary schools.
This charming red-brick house is special for many reasons. Standing at the end of the terrace it has a unique plot, with an adjacent garage, which is currently being used as a workshop and has electricity. The house has a wonderful calm and light feel, which you will no doubt notice as soon as you walk through the front door. It has been well-loved by its current owners, who had the whole house replastered and have decorated it beautifully in light whites, and soft contemporary shades. The floors have been sanded down and there is an emphasis on natural wood in the design choices, with solid oak counters in the kitchen. The living room has been opened up to the kitchen, which in turn leads through to a pretty utility area, with a downstairs WC; making for very easy living and a spacious feel. The new kitchen has cabinets in an olive green, with a white ceramic sink. Spaces for the washing machine and dishwasher are in the adjacent utility room. The back garden, or ‘the yard’ as the current owners like to call it, is an interesting and private space, with two distinct areas, one large area which works well with seating and planters, and another smaller area, which has raised beds and climbing plants. The brick wall of the garage/workshop runs along one side of the yard, and can be directly accessed via a door at the side. There is also side access to the garden via a gate from the front of the property. The garage/workshop is a large space that could be useful for a variety of purposes as well as there being scope for development STNC.
Upstairs are two lovely bedrooms. The main bedroom at the front of the house has a built-in wardrobe and two sash windows, and the rear bedroom has a single sash overlooking the garden. There are stripped floorboards in both bedrooms. The lovely bathroom is decorated with the same stylish simplicity as the rest of the house, with pale terracotta tiles on the floor, white walls and small square wall tiles in soft white tones. There is a thermostatic shower over the bath and the sink is set in a vanity unit. Most of the windows in the house are double glazed and there are beautiful column radiators and cast iron radiators throughout the house.
In The Know…
Area: Elm Grove
Council Tax: Band C
EPC Rating: D62
Floor Area: House 77sqm/Garage 20sqm (approx.)
Station: Brighton Station, 1 mile
Bus Stop: Lewes Road, 300m
Parking: Garage/Permit Zone V
Primary School: Elm Grove
Secondary School: Dorothy Stringer; Varndean
Local shop: Co-op, Lewes Road (350m)
Supermarket: Sainsbury’s, Lewes Road (550m)
Local Gems: The Flour Pot, Pelicano Coffee Co, ‘The Patch’, Martha Gunn pub, Open Market
FREE MARKETING WORTH £400
If you instruct Q Estate Agents to sell your home, we will provide a free and comprehensive marketing package worth £400.
Call 01273 622664 or email [email protected].
Disclaimer
Floorplan for Illustration Purposes Only – Not To Scale. This floorplan should be used as a general outline for guidance only and does not constitute in whole or in part an offer or contract. Any areas, measurements or distances quoted are approximate and should not be used to value the property or be a basis for sale or let.
Q Estate Agents have not tested any appliances or services within the property.
Any intending purchaser or lessee should satisfy themselves by inspection, searches, enquiries and full survey as to the correctness of each statement.
Enquiry Form
"*" indicates required fields

